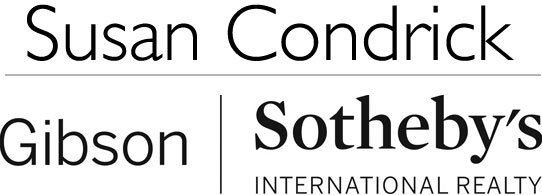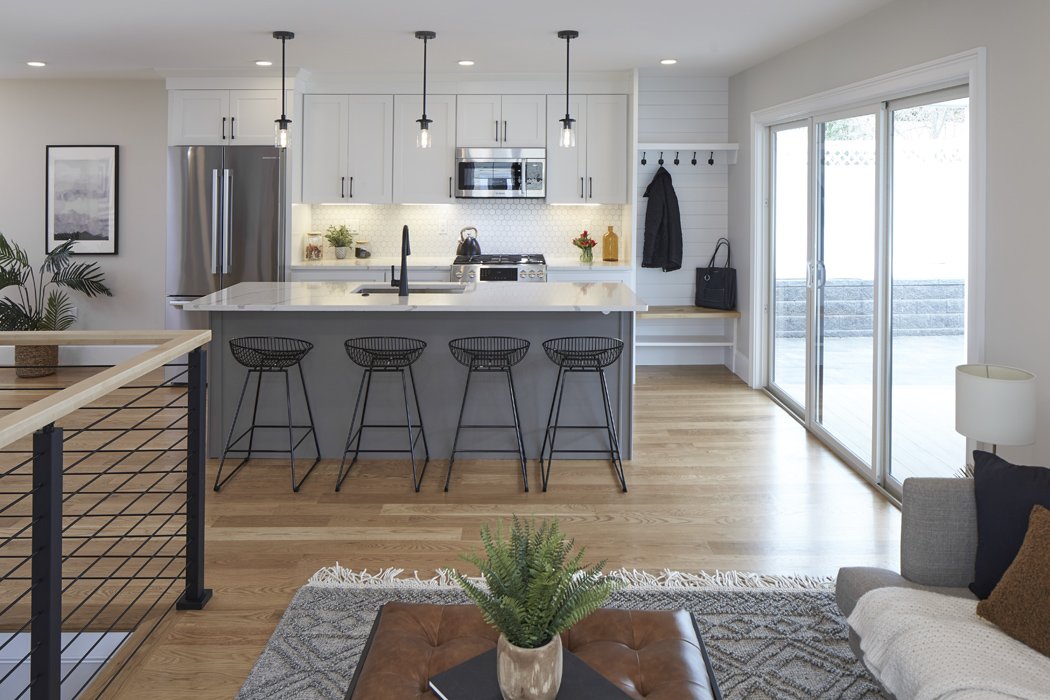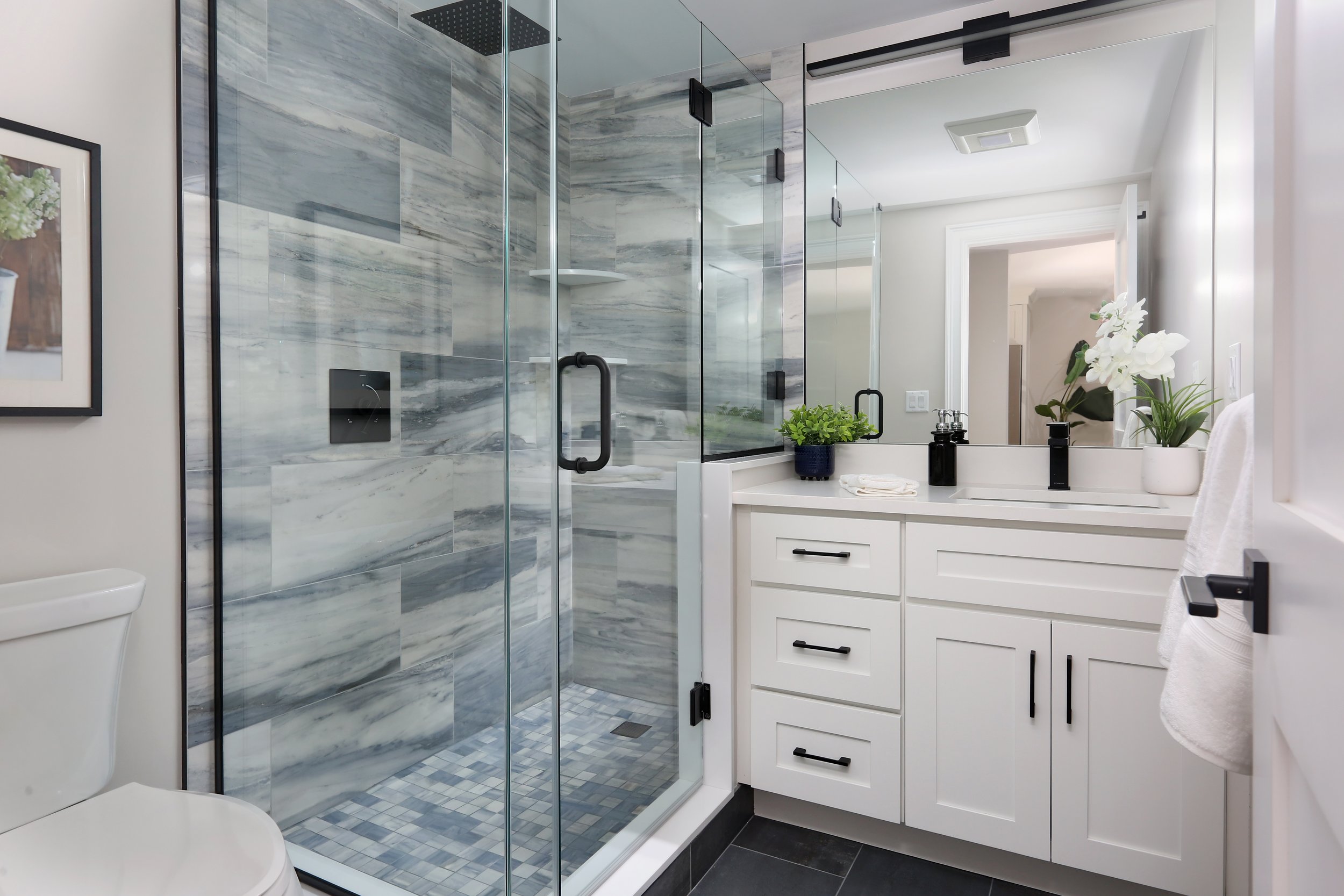59 Boylston Street, Unit 59, Watertown
Listed for $1,050,000
SOLD for $1,072,500
Stunning new two-level luxury condo in fabulous East Watertown location. Live, work and entertain in this beautifully renovated property offering 3 bedrooms and 3 full bathrooms. Gorgeous kitchen with mudroom nook and 9’ slider opens to rear private deck and exclusive outdoor patio for grilling, entertaining, as well as the family room and extensive open living/dining space with elegant wide plank white oak floors and electric fireplace. There is also a bedroom and tiled bathroom with shower & glass surround, providing multiple options including a home office, guestroom, or home gym. Lower level includes the Primary suite with abundant closet space, vanity/dressing area and spa-like bathroom with double sink vanity. An additional bedroom with large walk-in closet, side-by-side laundry, full tiled bath, plus 2 additional closets complete this floor. Marvin Essential windows, Bosch appliances, high-end finishes and fixtures throughout. Ideal East Watertown location, minutes to Harvard Square, the new biotech corridor of Boston, and Arsenal Yards for dining, shopping, arts and entertainment.
Jump to Section
Floor Plans - Photography
Property Details
-
Year Built:……………….1925
Year Converted:….….2022
2022 Taxes:…….…..….$11,949 (Currently taxed as a 2-family home.)
Rooms:….….….….….….7
Bedrooms:….….….……3
Bathrooms:….….….…..3 Full
Living Area:….….….…..1,790 square feet, plus exclusive use deck and portion of patio
-
Association Name:………………..57-59 Boylston Street Condominium
Number of Units:…………………2
Monthly Fee (estimated):….…$200/month
Monthly Fee Includes:…………Master Insurance, Water, Sewer, Common Electric Service
-
Color:………………………………….Grey, White Trim
Roof:……………………………………Certainteed Landmark 40-year architectural shingle
Siding:………………………………….Ply Gem Vinyl
Foundation:…………………………Poured concrete
Insulation:…………………….…….Spray foam in attic & basement. Batt insulation on exterior walls. ROXUL wool sound barrier between Units.
Floors:………………………………….5” White Oak, Ceramic Tile, CoreLux Vinyl Plank
Windows:……………………….…….Marvin Essential
Front Doors:………………………….ThermaTru
Front Door Hardware:…………..Kwikset with electric door strikes
Doorbell/Camera:………………….HIKVision Smart Doorbell Camera (WiFi enabled)
Sliding Glass Doors:…………….…Marvin Essential
3rd Floor Front Deck Door:……Marvin Essential
Decks, Front Porch:……………….Timbertech decking, RDI aluminum balusters & railings
Garage Door:…………………………LiftMaster automatic garage door opener (wi-fi enabled)
-
Heat:……………………...………Gas, Forced Hot Air, 2 zones
Central Air:………….………….Forced Air, 2 zones
Thermostat:………….……….Ecobee Smart Thermostat (WiFi enabled)
Hot Water:……….……………Navian tankless water heater
Electrical Service:………….100amp - per unit, 60amp - common
Sump Pump:…………………Yes. Directed to drywell in front yard
French Drain:……..…………Yes. Inner perimeter in basement & outer window well
-
Doors:………………………………..BROSCO solid core Shaker doors with black matte hardware
Cabinetry:………………………….Shaker style with matt black hardware, undercabinet lighting
Countertops/Backsplash:…..Quartz/Mosaic Tile
Kitchen Island:……………………Stainless undermounted sink, matt black faucet and pendants (3)
Mudroom Nook:…………….….Custom mudroom nook with matt black hooks & butcherblock bench
Fireplace:……………………………Touchstone Electric with remote
-
Refrigerator:………BOSCH 36" Smart Freestanding Counter Depth French Door -- Energy Star
Stove:…………………BOSCH 30" Slide-in Gas, Convection Conversion
Microwave:………..BOSCH 30" Over the Range - Energy Star
Dishwasher:……….BOSCH 24" Built-In Scoop Handle Dishwasher - Energy Star
Disposal:…………….InsinkErator Badger 3/4 HP
Washer:………………LG - Front Load Washer with 4.5 cu. ft. Capacity - Energy Star
Dryer:………………….LG - Gas Dryer
Toilets:………………..Kohler
Bathtub:……………..Signature Hardware
-
New Condominium Conversion
Condominium Documents in progress
Condominium Fee is Estimate Only
Square Footage of Unit is approximate - Seller will not negotiate discrepancies
Currently taxed as a 2-family home
Shrubs in front garden to be planted by Builder before closing
1-year Builder Warranty
Floor Plans
Take a Closer Look
Main Level
Lower Level





















